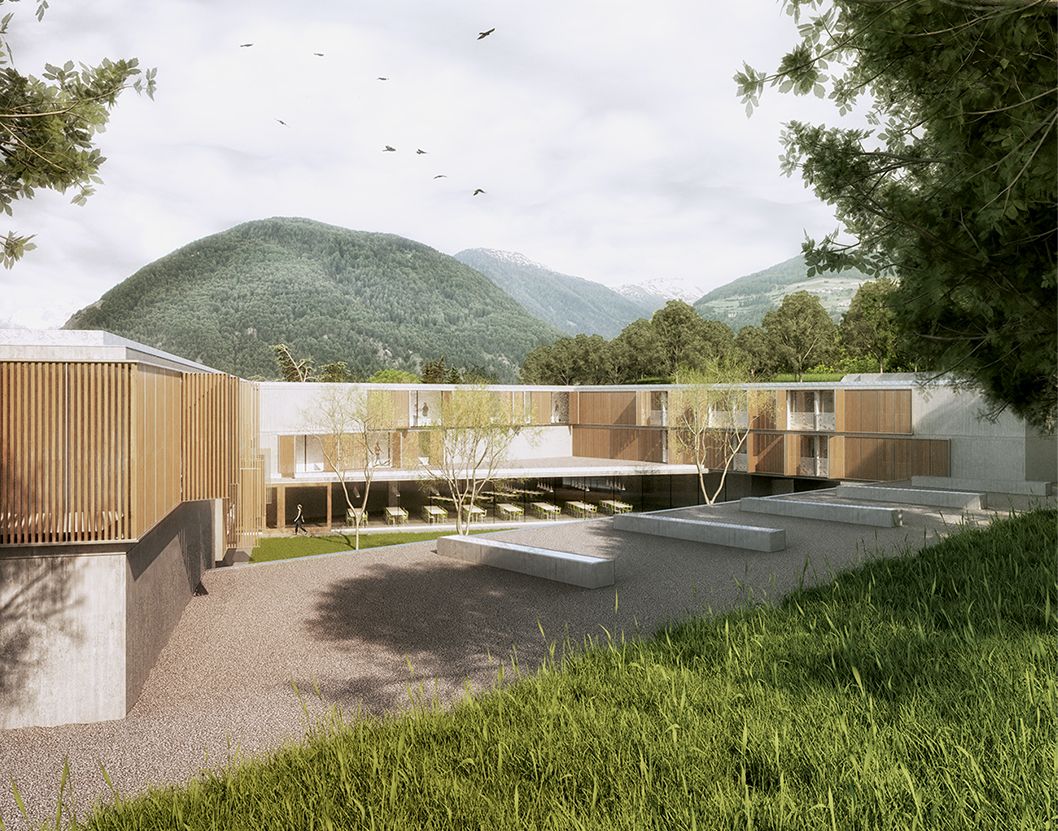
CONVITTO A MALLES
Committente: Provincia di Bolzano
Team: AM3 architetti associati - Studio Cangemi sas - Ing. Gabriele Pecoraro
Luogo: Malles (BZ)
Anno: 2014
Stato del progetto: PFTE - PD - PE
Immagini: UpLab
Il nuovo convitto stabilisce precisi rapporti spaziali con il contesto e, a scala più ampia, si apre sul paesaggio verso il monte Stelvio e la Val Monastero. Un volume orizzontale si appoggia al muro di contenimento lungo il confine Nord Est e contiene il dislivello tra il terreno incolto di versante e il piano campagna del lotto. Trasversalmente il lotto è occupato da un volume a forma di “U”, la cui posizione è calibrata in modo da determinare immediate e semplici connessioni con i lotti di confine Sud-Est. La realizzazione del nuovo edificio genera tre tipologie di spazi esterni: uno spazio pubblico a Sud che vuole essere un parco in rapporto diretto sia con il terreno agricolo residuo che con la scuola posizionata a Nord-Est; un cortile privato con giardino sul quale si affacciano tutti i servizi comuni; un'area di servizio a Nord dedicata ai parcheggi, ai locali della struttura e alla zona di carico e scarico della cucina.
Il piano terra del Convitto ospita i servizi comuni della sala fitness, della mensa e della zona studio. I due piani che si sviluppano superiormente formano un blocco compatto e separato che contiene gli alloggi, mentre al piano interrato del volume addossato al muro di contenimento si trovano i magazzini per le attrezzature sportive e il garage. L’ingresso principale è rivolto a sud: grazie alla sua posizione baricentrica, dalla portineria è possibile controllare l’ingresso e il sistema principale di collegamento verticale dell’edificio. Gli spazi dedicati alla didattica e al tempo libero sono situati nel lato Nord-Est e si affacciano sul cortile. Le aule possono essere aggregate in vari modi con grande flessibilità. La sala fitness si affaccia verso il nuovo parco a Sud-Est e si apre sul Monte Stelvio attraverso una grande parete vetrata: la sua trasparenza svela all'esterno il Convitto di alta formazione sportiva. La mensa è situata sul lato ovest dell'edificio, la cucina ed i locali magazzino hanno accesso diretto dalla viabilità esistente, mentre la sala da pranzo si affaccia sul cortile interno. Gli alloggi del Convitto sono ubicati in un corpo separato, indipendente dai servizi comuni e quindi opportunamente discreto; per garantire una corretta esposizione solare, le camere sono posizionate in modo da ricevere la luce solare diretta tutto l'anno.
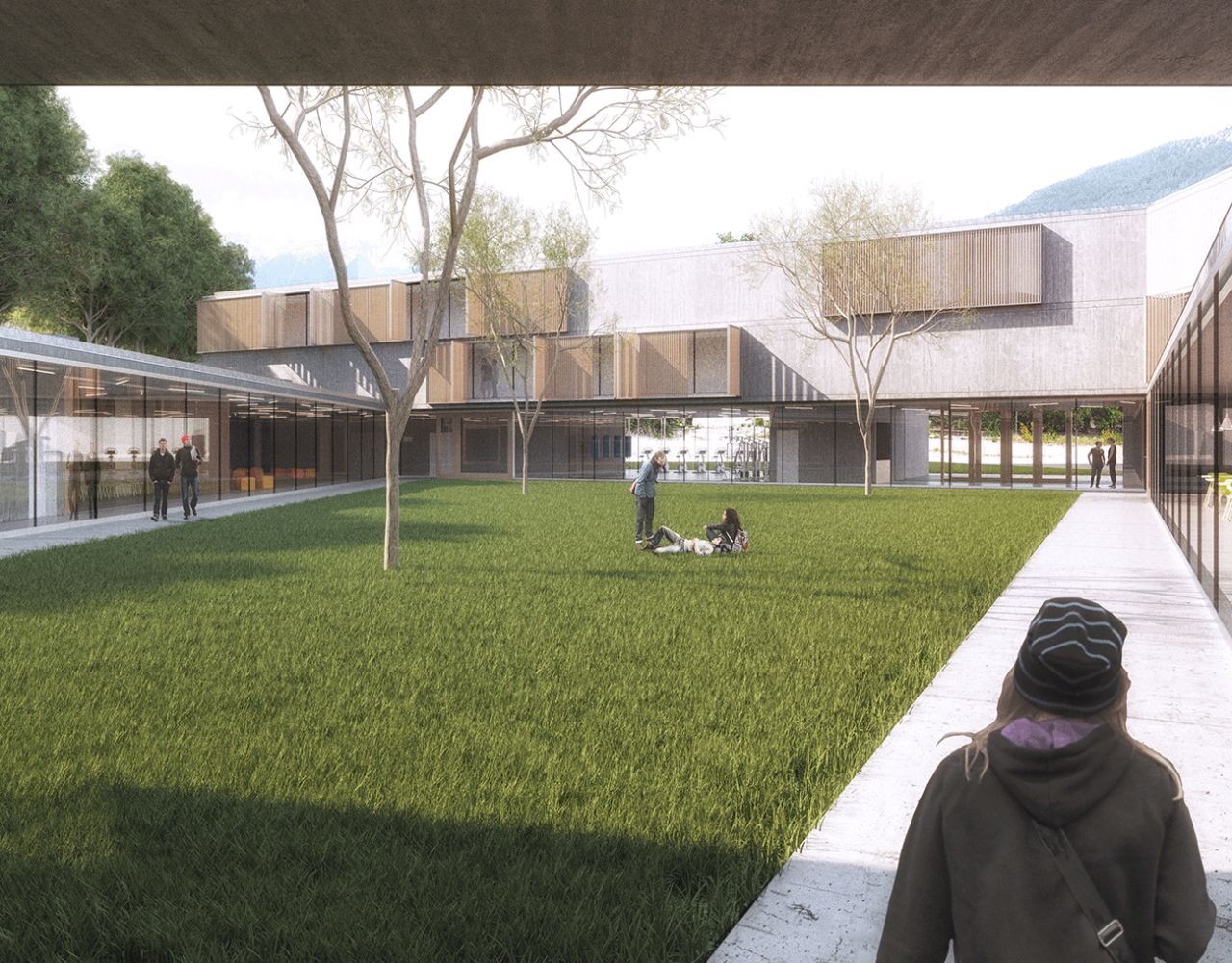
Corte
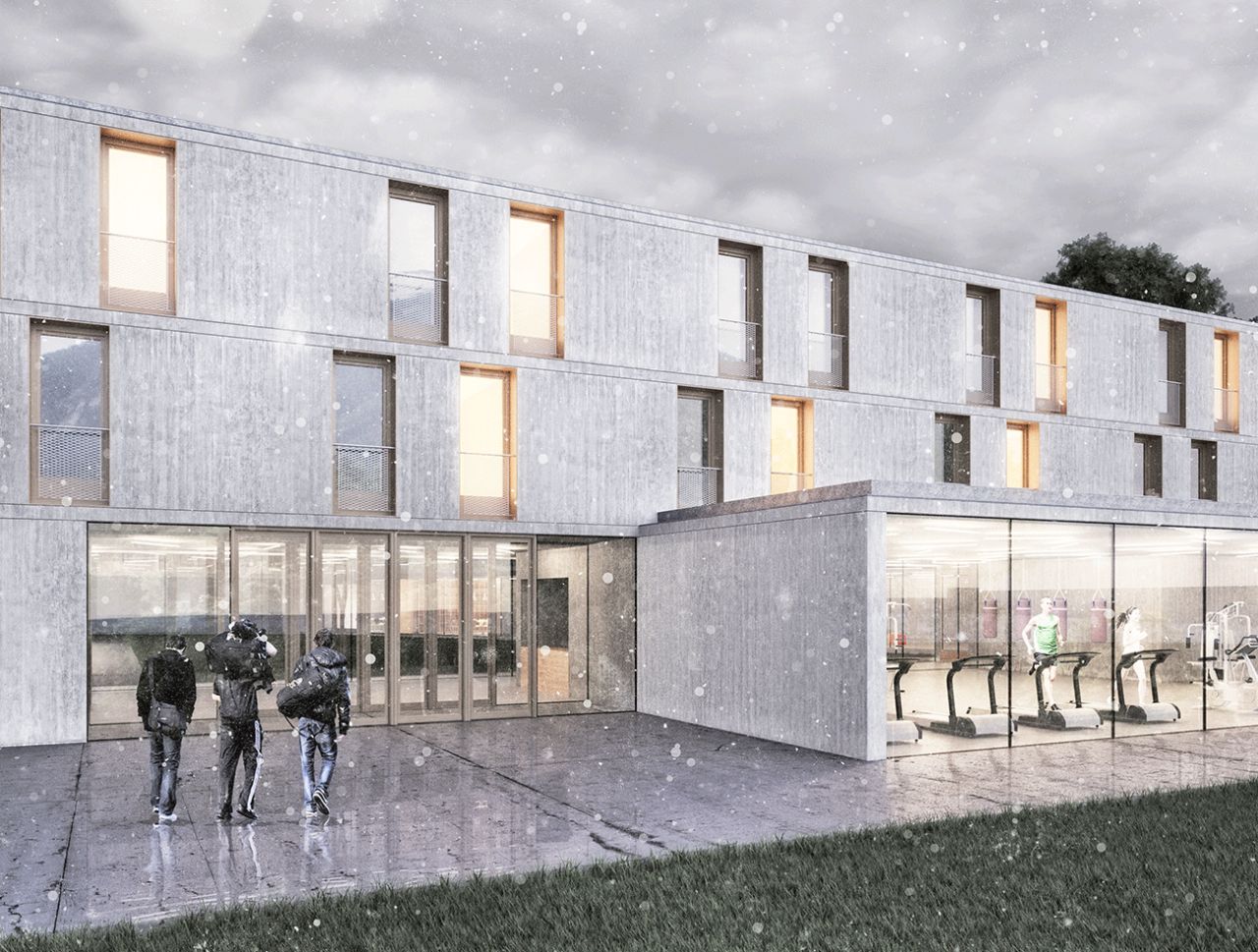
Ingresso
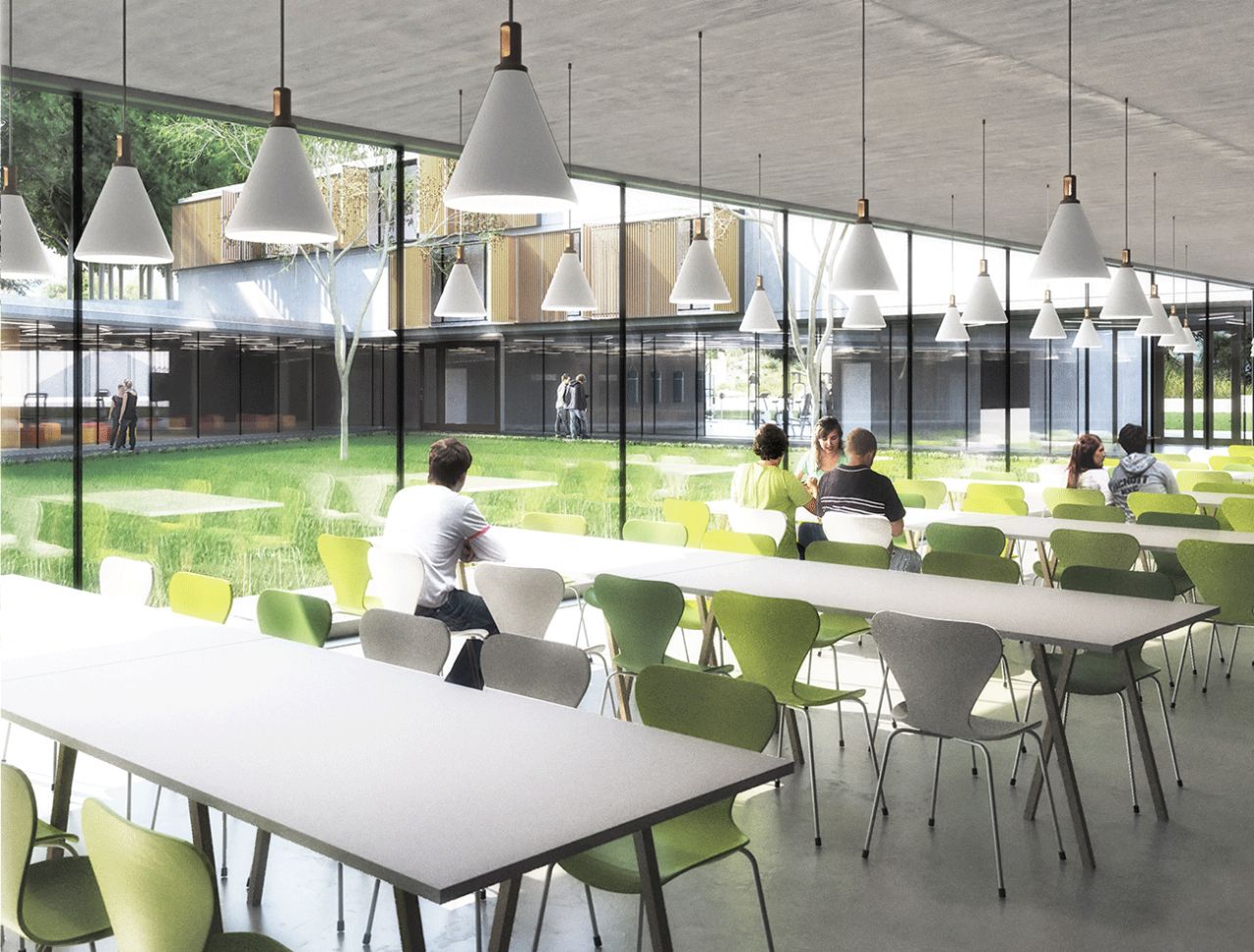
Mensa
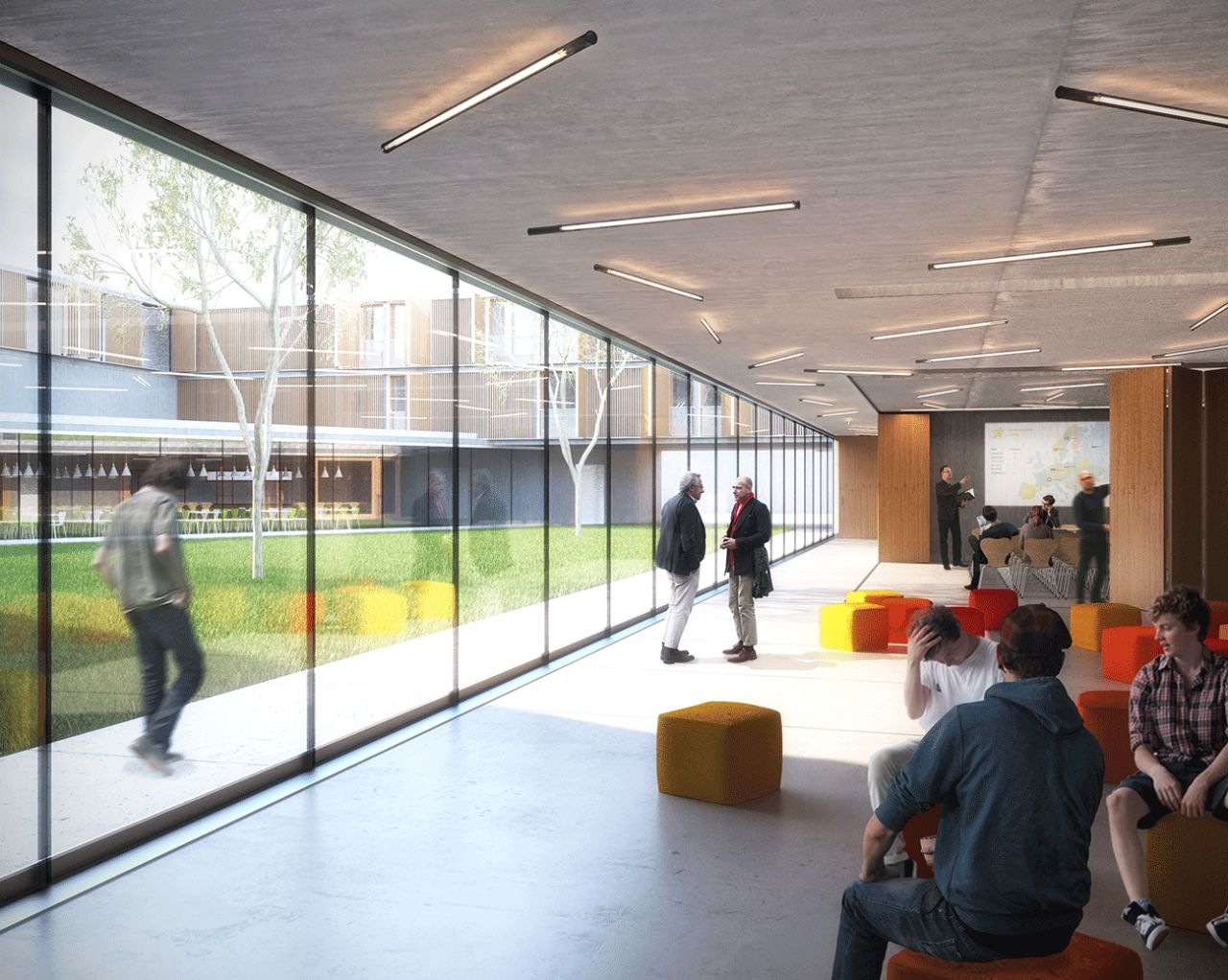
Spazi comuni
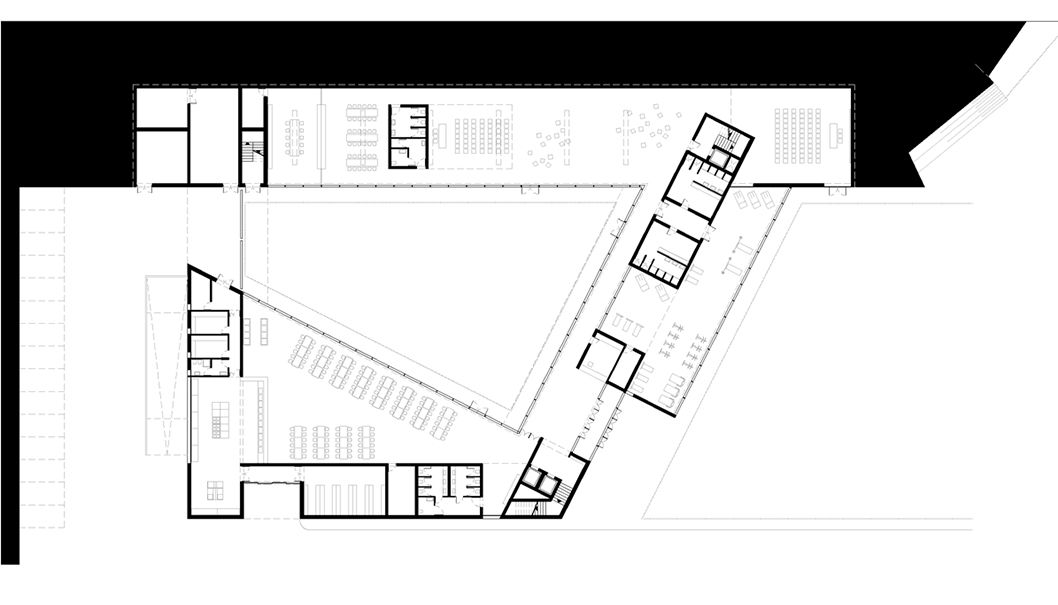
Pianta piano terra
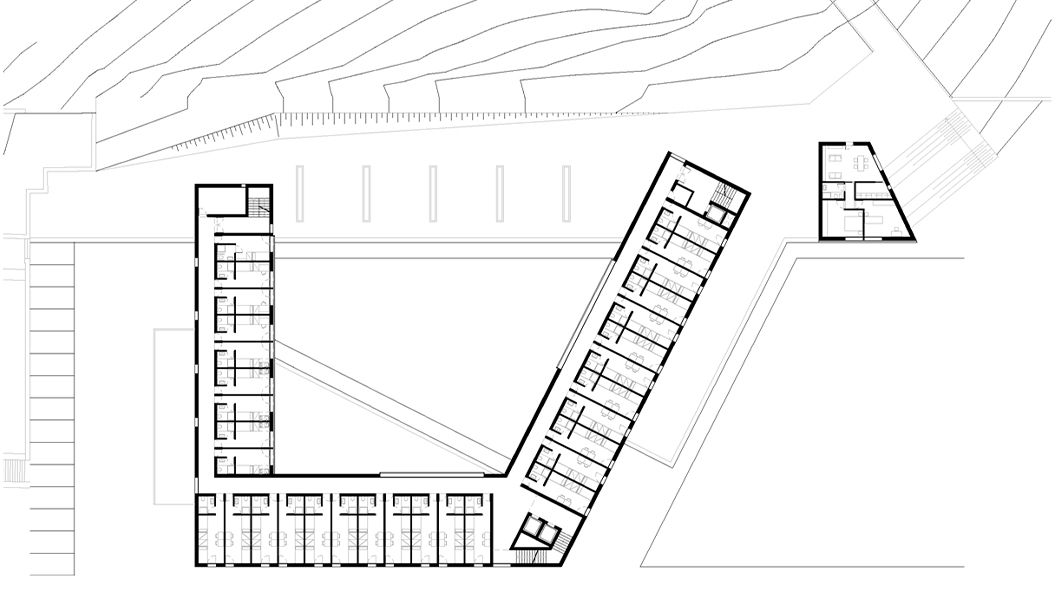
Pianta primo piano
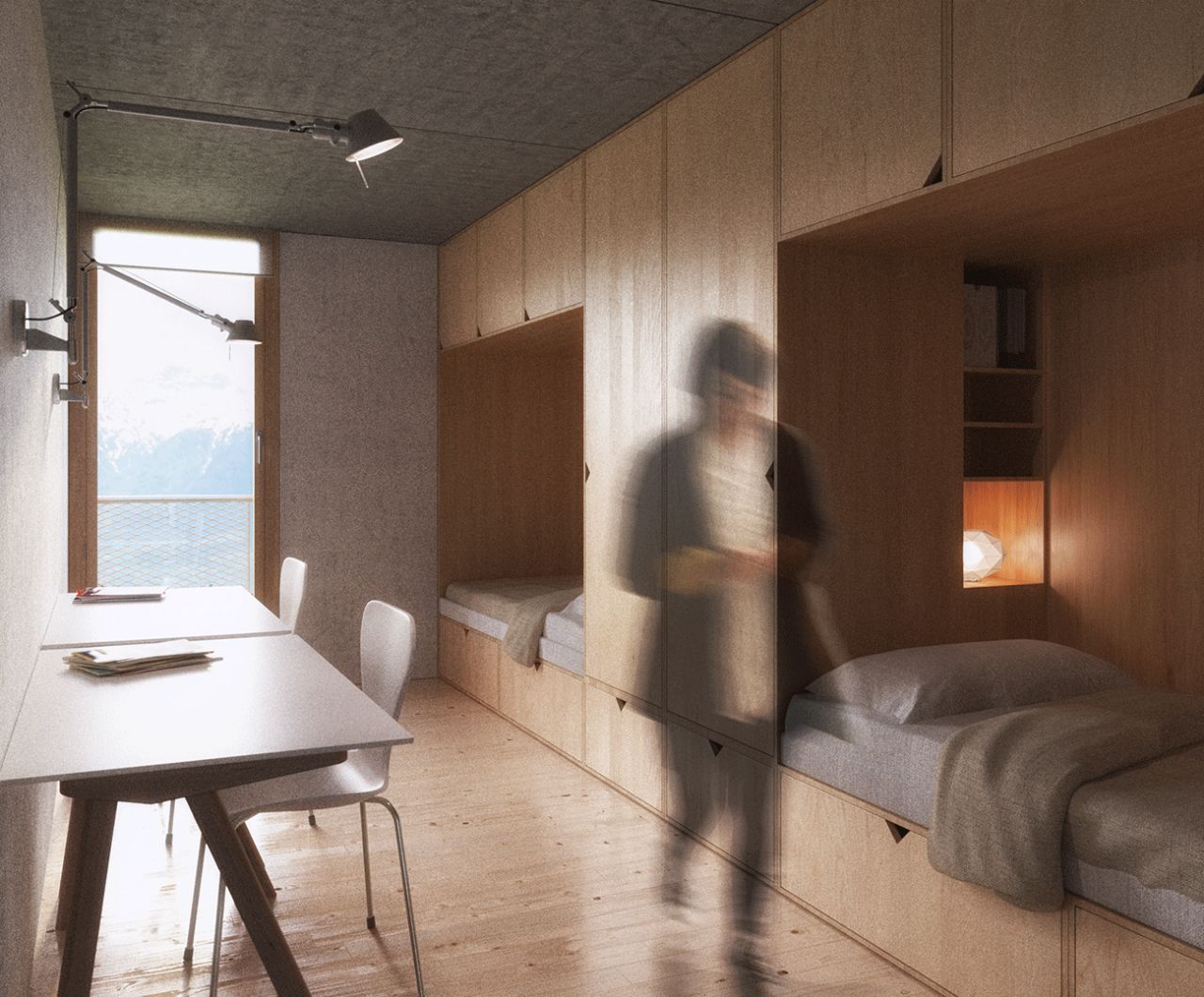
Stanze
