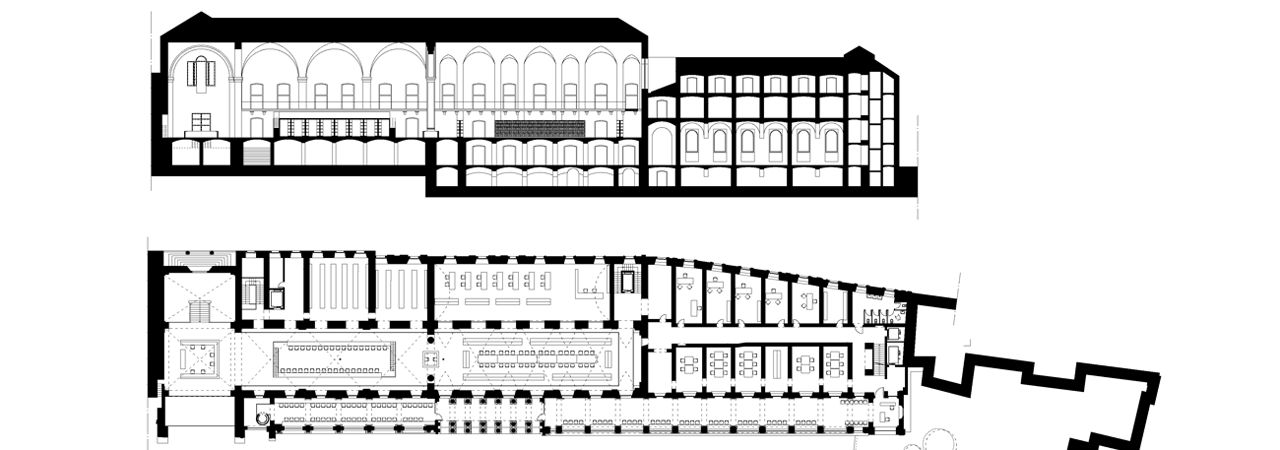
AUDITORIUM UNIVERSITA AVOGADRO
Recupero e ampliamento dell‘università del Piemonte
Committente: Università del Piemonte
Team: AM3 architetti associati - Studio Cangemi sas
Luogo: Vercelli (VC)
Anno: 2008
Stato del progetto: Concorso di progettazione - 1°premio
Il progetto riguarda la riconversione e l'ampliamento del padiglione 'ex 18' della Manica delle Donne e della Farmacia entrambi appartenenti al complesso dell'ex Ospedale S. Andrea che ora è destinato ad ospitare uffici e dipartimenti dell'Università del Piemonte Orientale. Il progetto mira a conferire un carattere omogeneo all’intero complesso attraverso una serie di interventi sul suolo e su alcune strutture esistenti attorno al confine, tenendo fortemente presente la morfologia urbana che circonda l’intero complesso della “Cittadella della Cultura”. L’ampliamento del padiglione “ex 18” consiste nell’aggiungere tre nuove aule all’edificio neoclassico che costituisce il cuore dell’intervento.
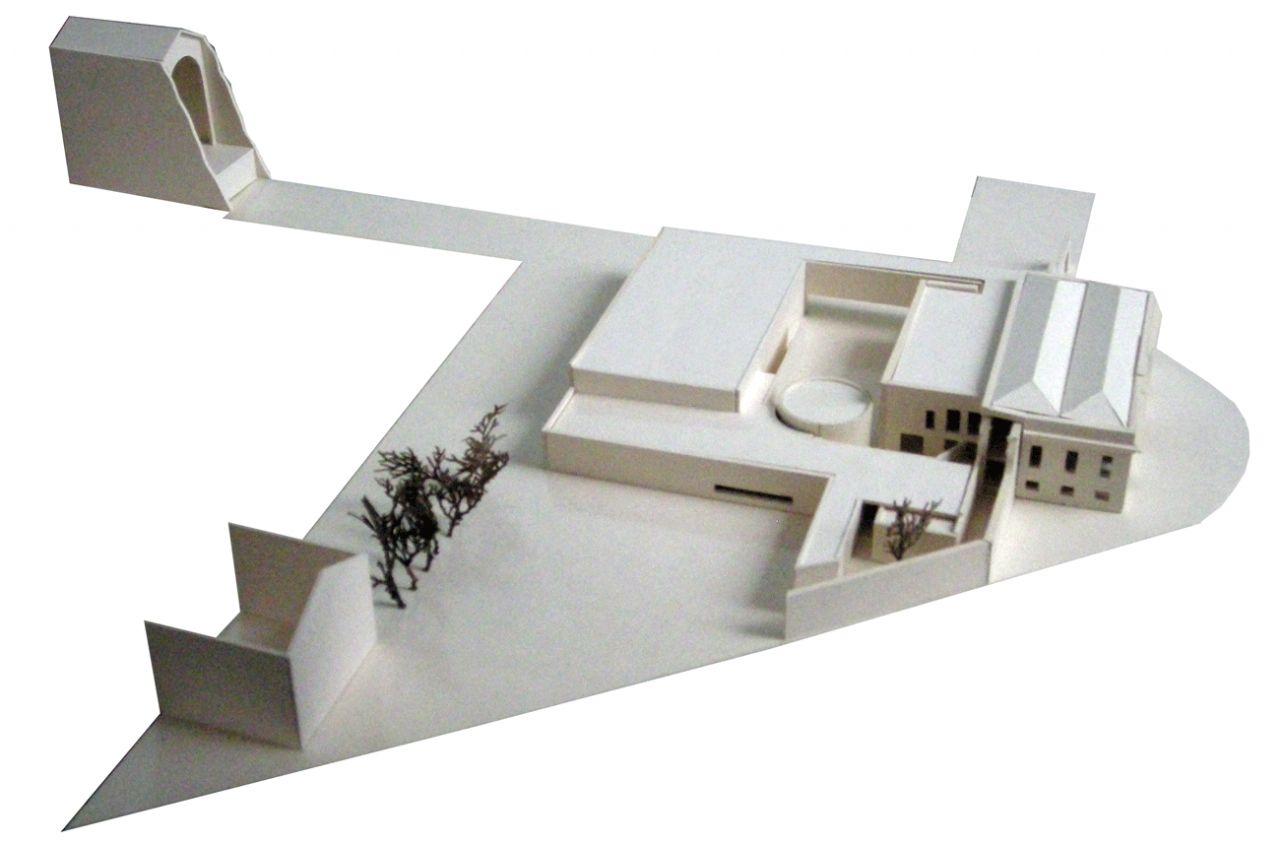
Plastico
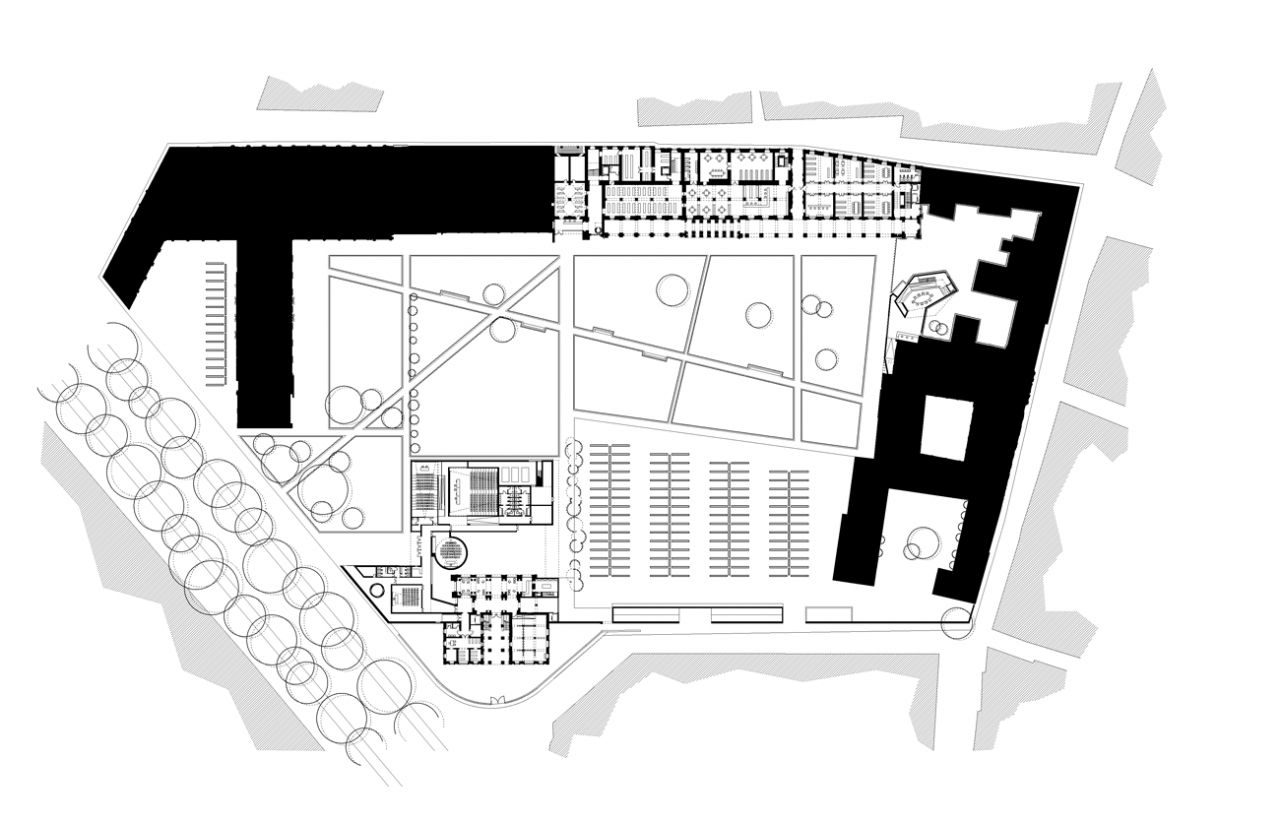
Pianta
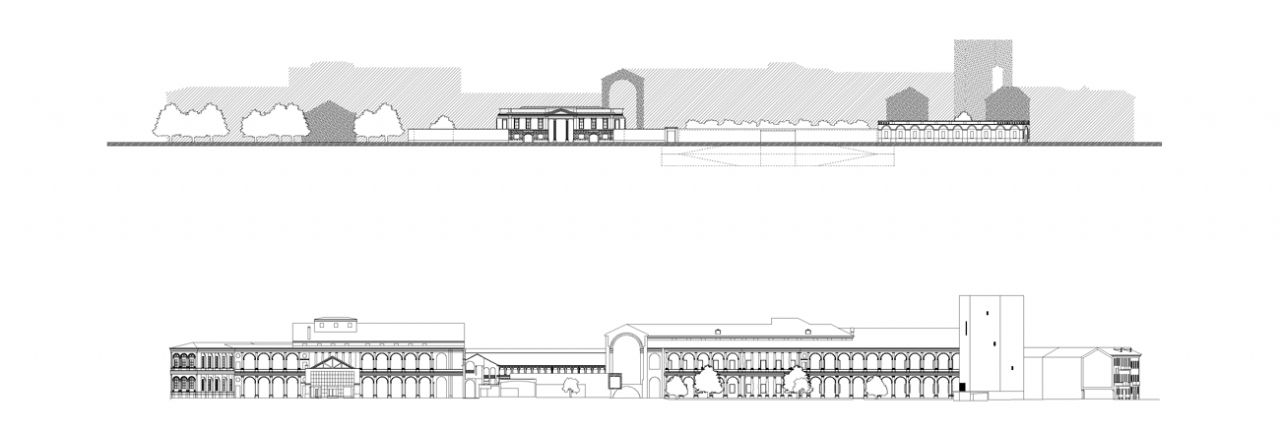
Sezioni
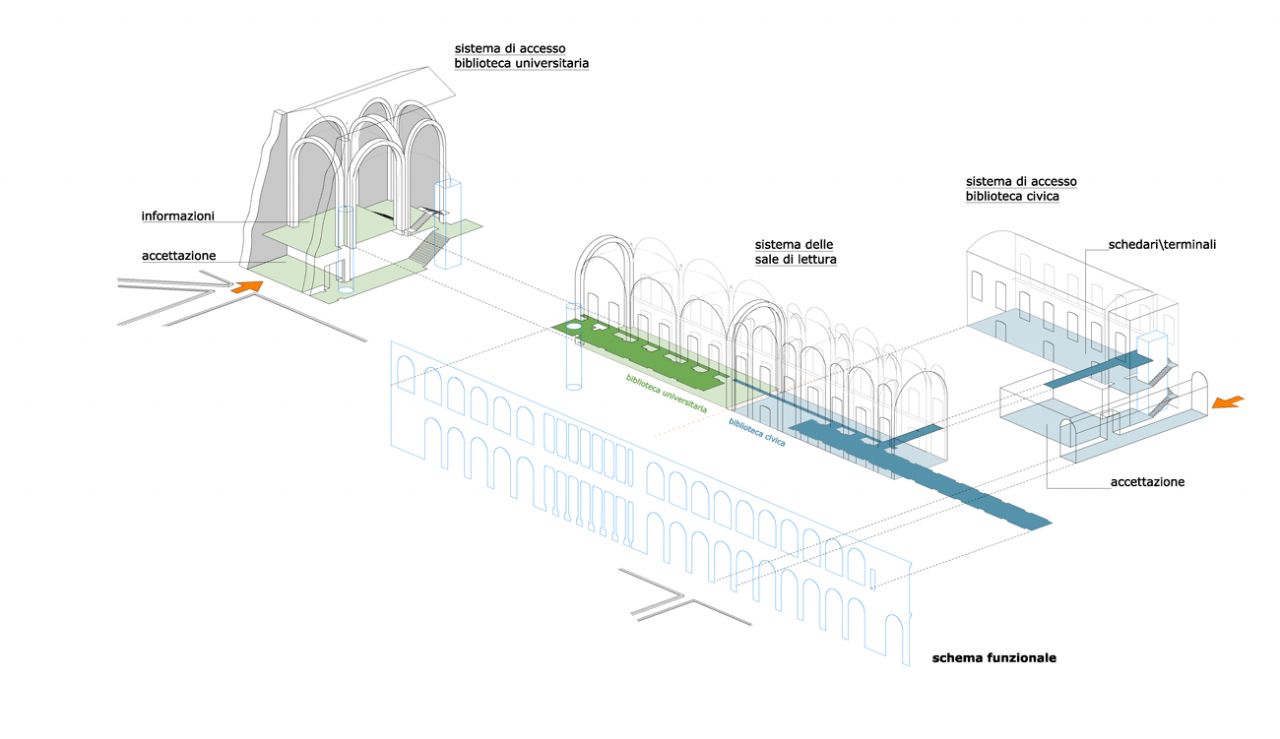
Schema funzionale
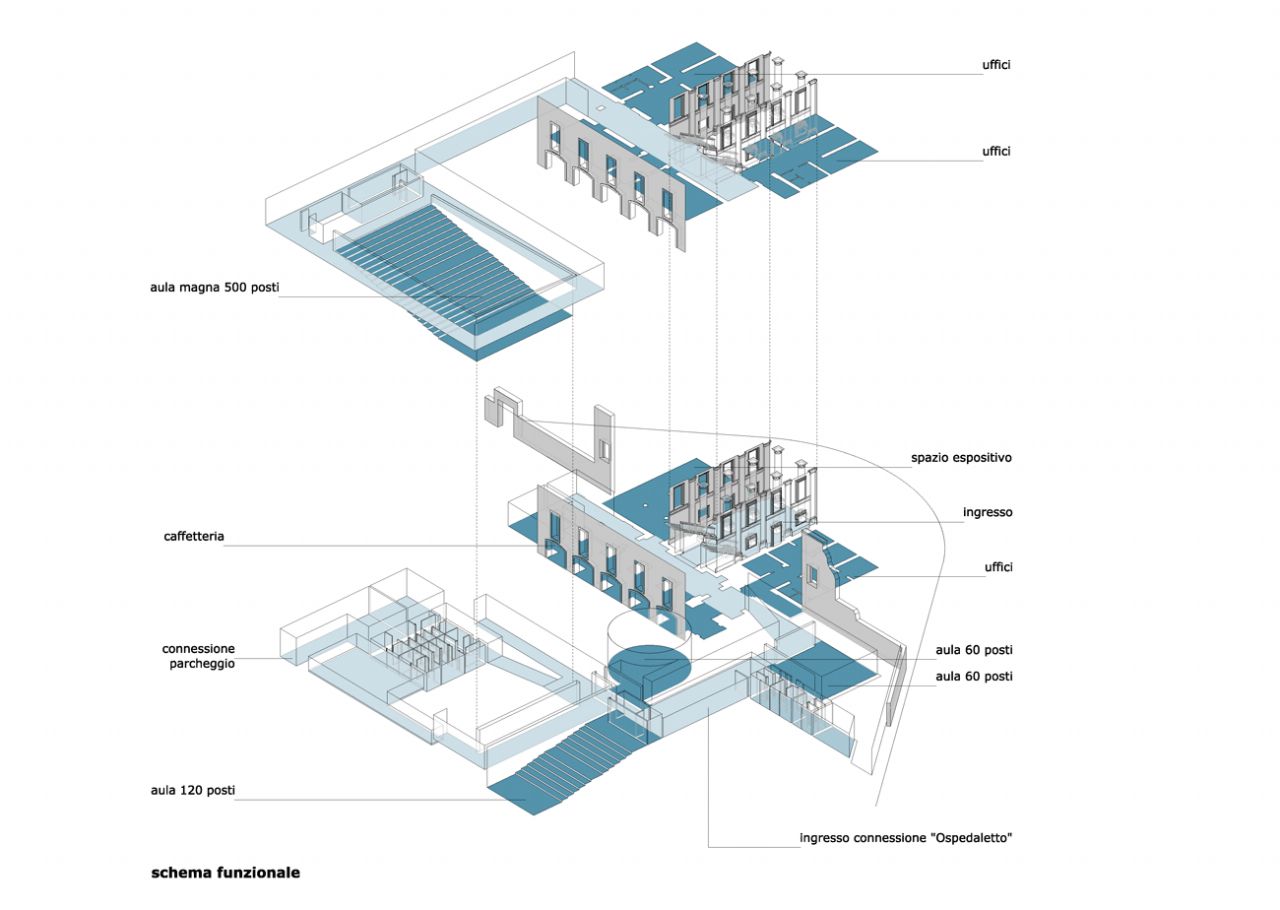
Schema funzionaele
